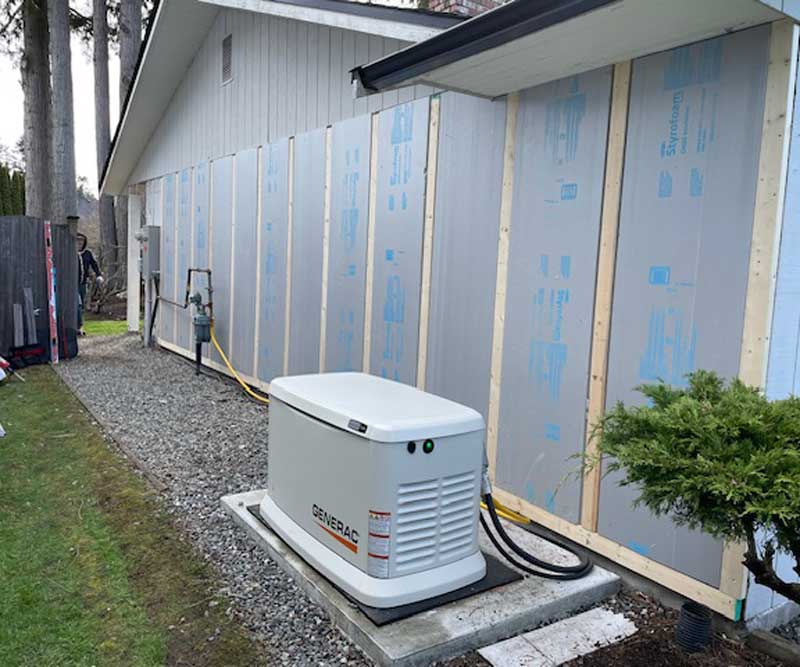
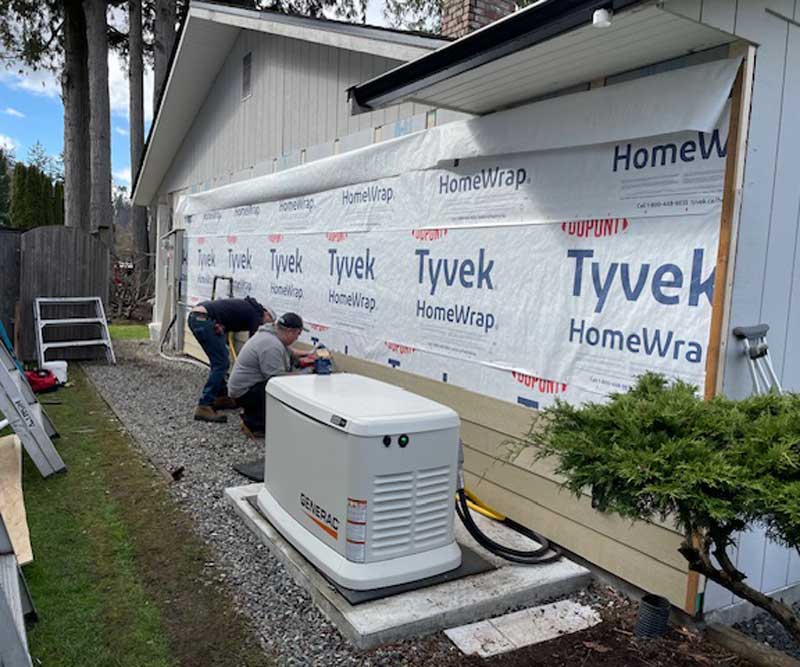
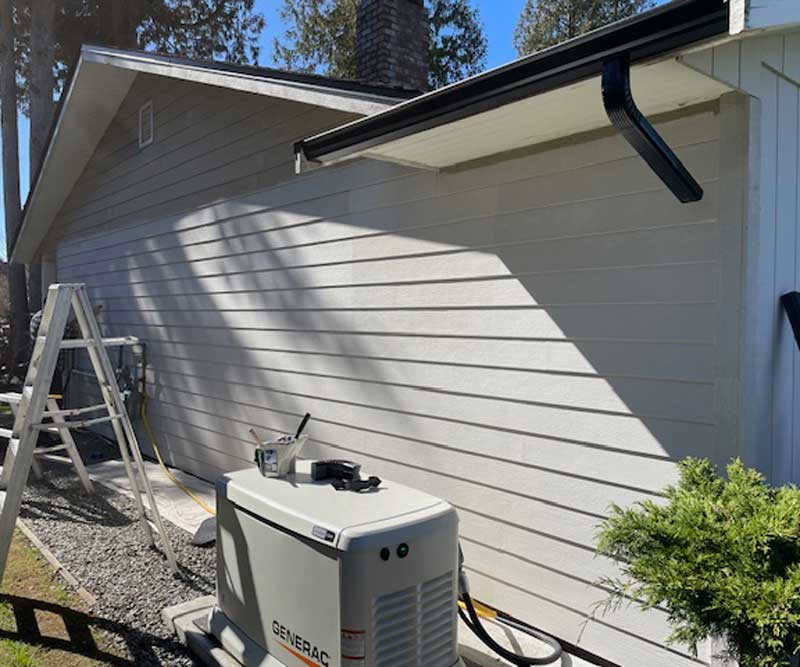
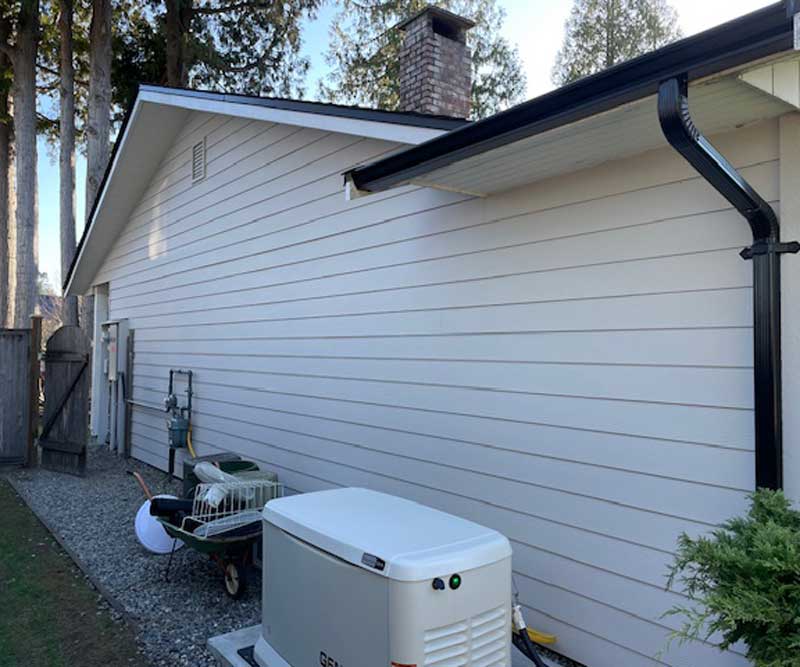
Insulation/siding project
Tsawwassen
For this job we needed to remove the old south facing wall due to weather damage and rot. We put up new plywood then strapped the house with 2×4 and added rigid insulation to increase the heat retention of the house. This has an added benefit of decreasing exterior noise which the client wanted because of his back up generator. We then put up building paper and covers that with Hardie fiber cement siding. We finished the job with a couple new coats of paint.
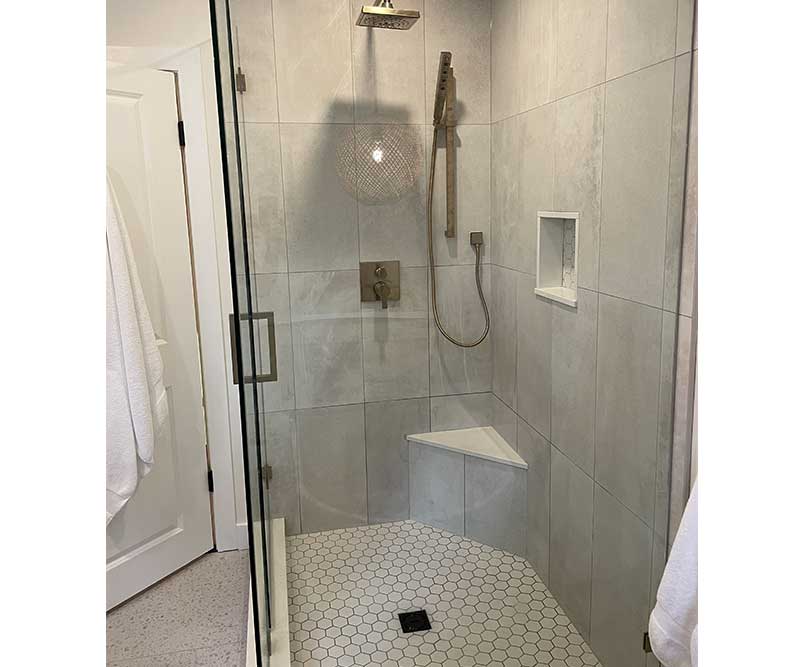
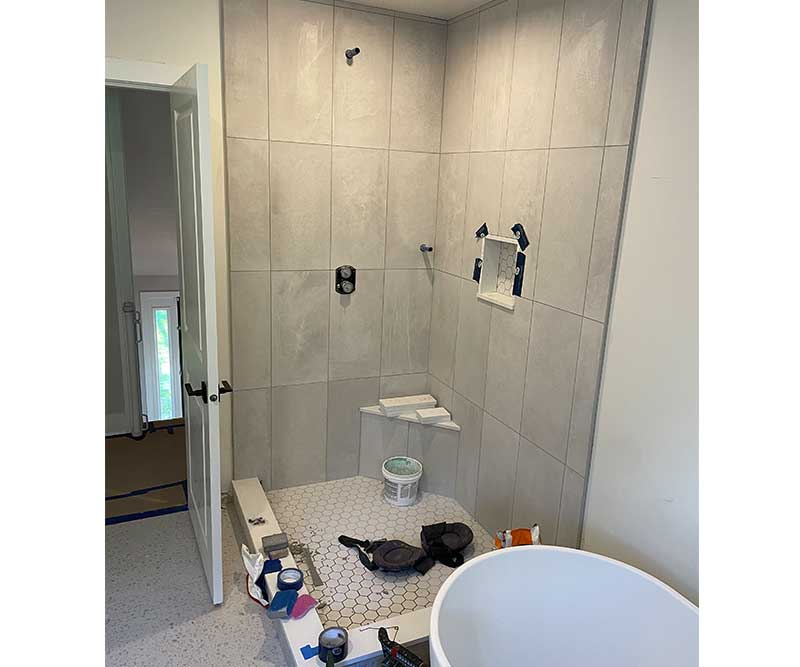
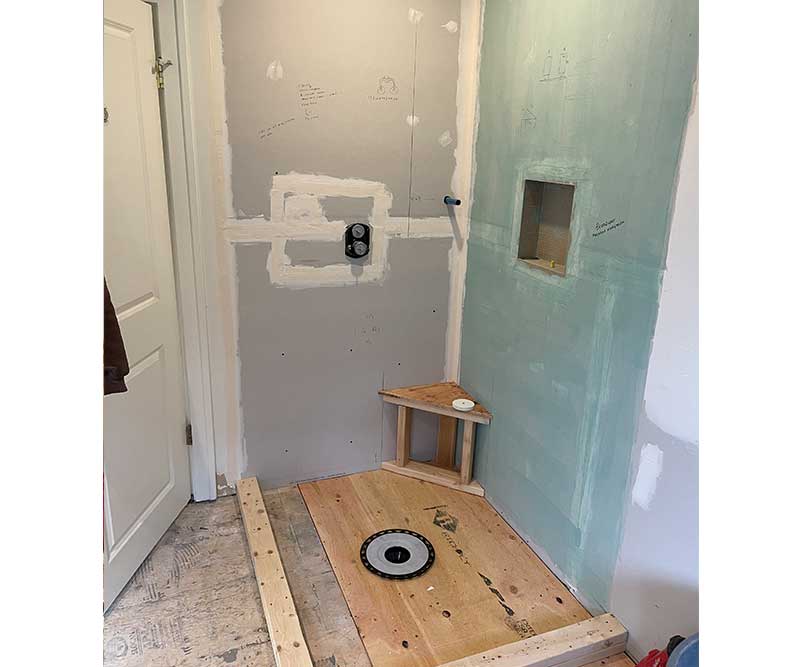
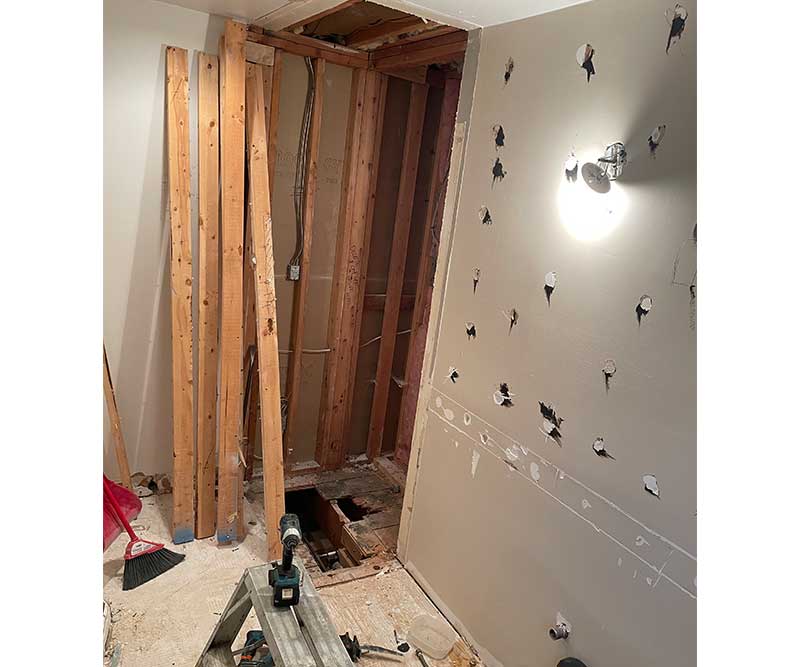
Bathroom Renovation
Tsawwassen
This bathroom was in an 1960s era home. The old shower had some water issues, so we removed all the old fixtures and tiles, and started with an empty space. We also took out a separating wall in order to give the space a larger feel. We then built a custom sized & designed shower as per the clients’ request. We drew up a couple of ideas and this was the design that was agreed upon.
Even if the space is small we can help you create a new & welcoming bathroom!
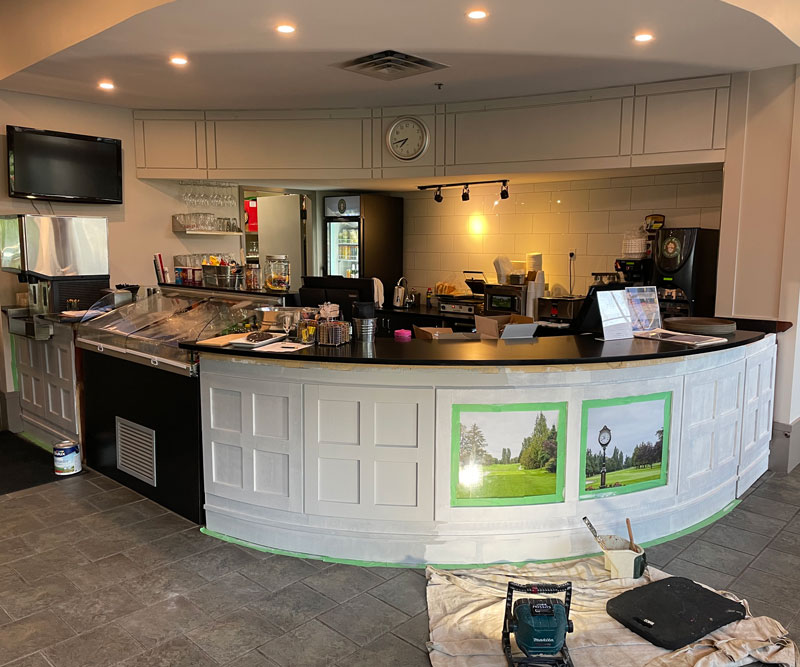
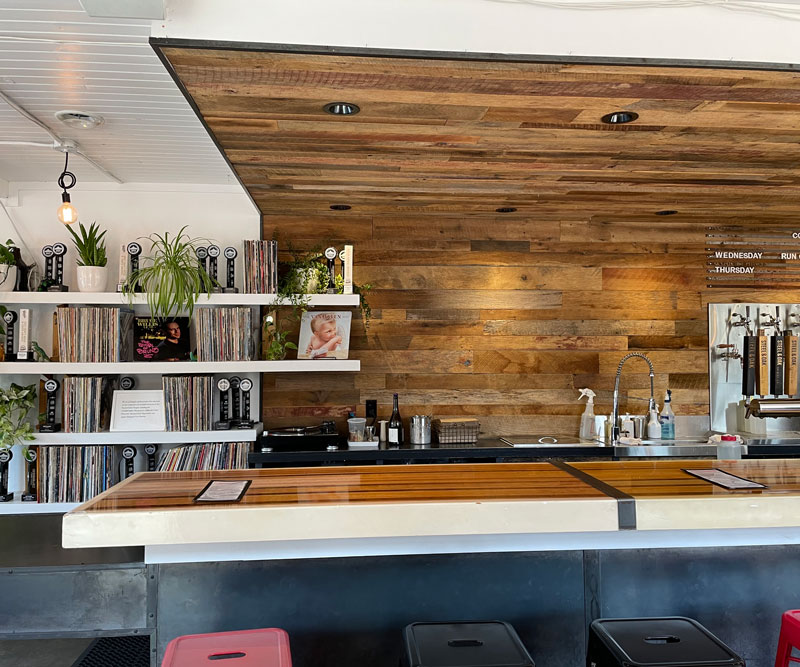
Kitchen Renovation
Beach Grove Golf Club
A dated design and lack of storage limited this kitchen’s potential. The lack of space and basic cabinetry left little room for stylish organization. This kitchen remodel idea included reworking existing features to boost storage without changing the layout.
The space was also updated to give a more contemporary look and featured custom design making it easier for the customer to use effectively.
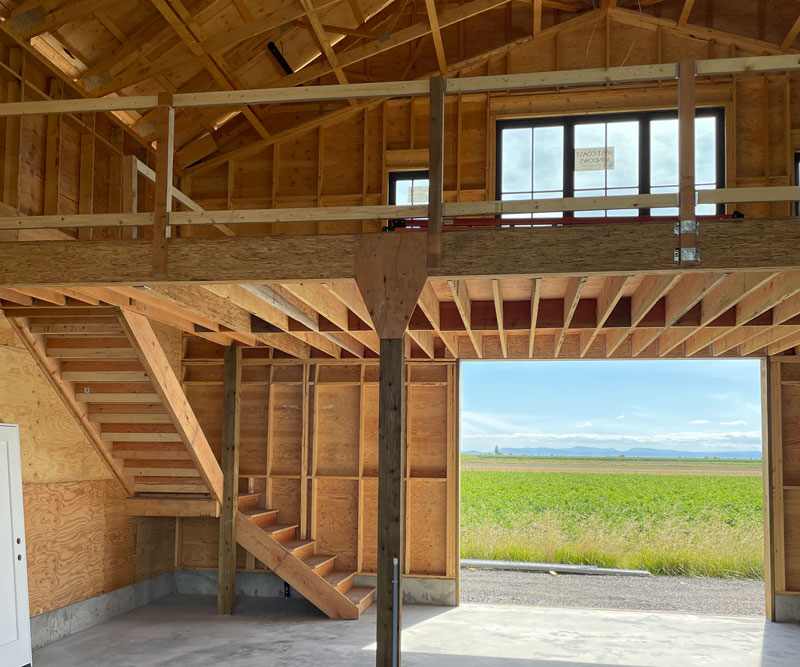
Construction
Delta
Lorem ipsum dolor sit amet, consectetur adipiscing elit. Aliquam eu nisi nibh. Fusce non mi quam. Maecenas suscipit leo lacus, eget dapibus mauris blandit congue. Aenean viverra purus eget lectus euismod, vel sodales ante blandit. Nam luctus, odio eget venenatis consequat, turpis orci tempus felis, sit amet auctor lectus massa eu erat.
Proin varius odio massa, ac volutpat orci rhoncus et. Etiam lobortis ultrices erat.
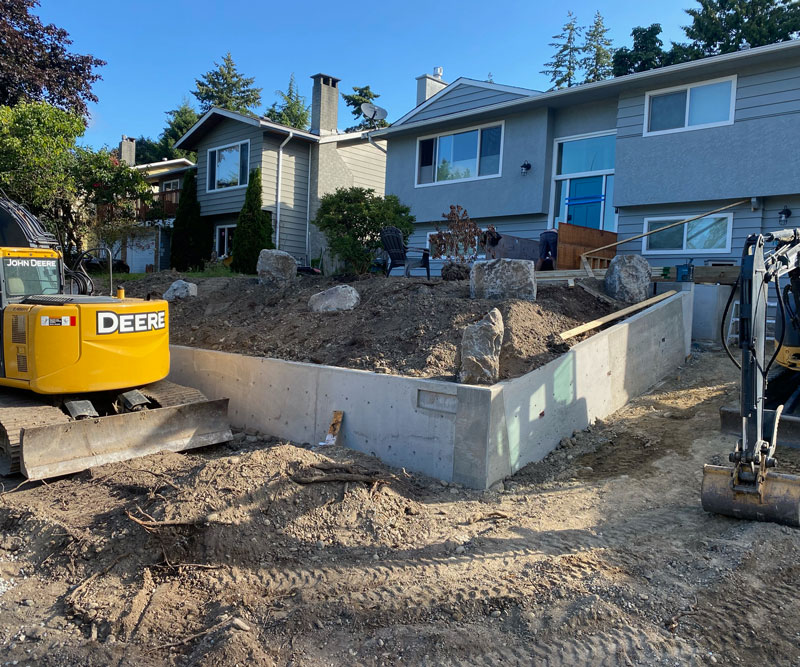
Driveway Construction
north delta
Lorem ipsum dolor sit amet, consectetur adipiscing elit. Aliquam eu nisi nibh. Fusce non mi quam. Maecenas suscipit leo lacus, eget dapibus mauris blandit congue. Aenean viverra purus eget lectus euismod, vel sodales ante blandit. Nam luctus, odio eget venenatis consequat, turpis orci tempus felis, sit amet auctor lectus massa eu erat.
Proin varius odio massa, ac volutpat orci rhoncus et. Etiam lobortis ultrices erat.
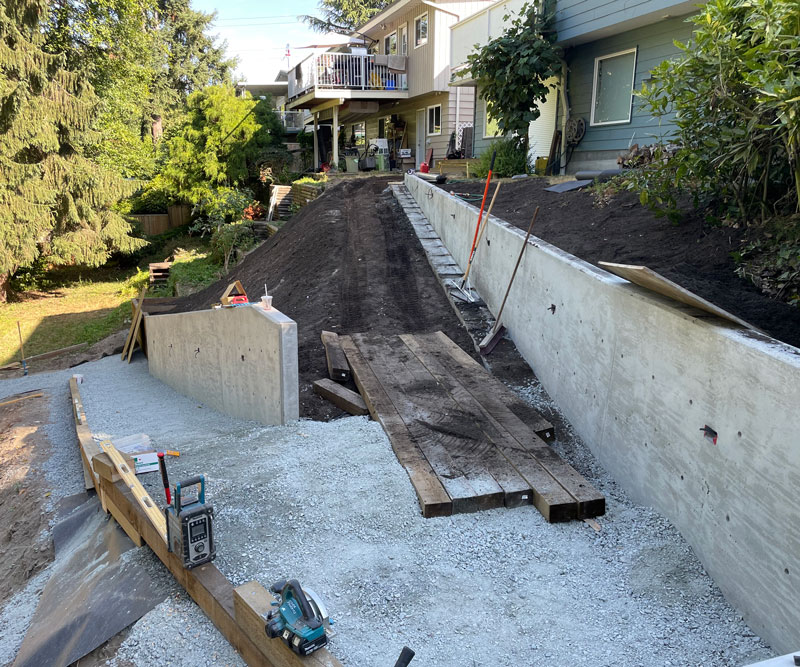
Retaining wall & driveway make over
North delta
On this project, we removed the rotten landscape tie wall and old Asfault driveway. We rebuilt the entire area and completed everything with a modern finish on the concrete wall and a new handrail to follow the new broom finish concrete to the stairs and new landing.
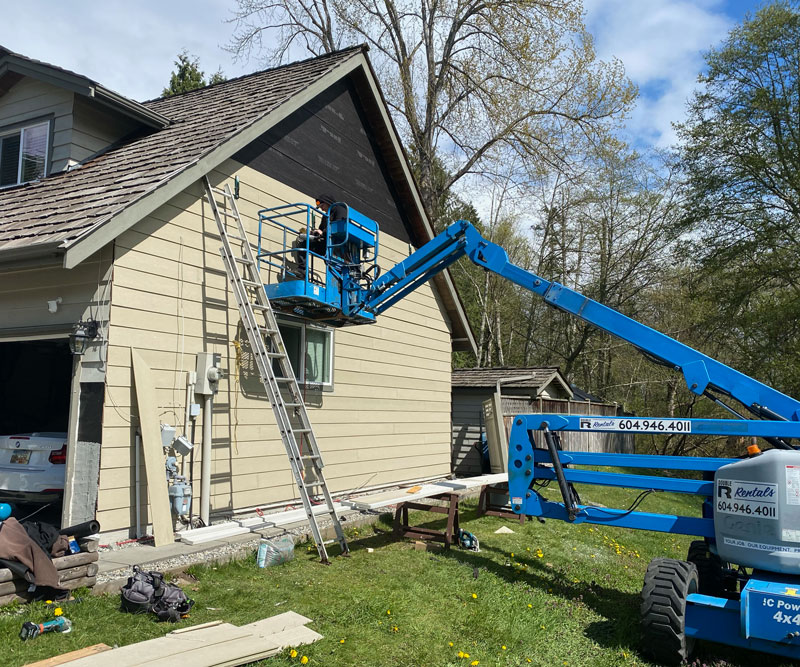
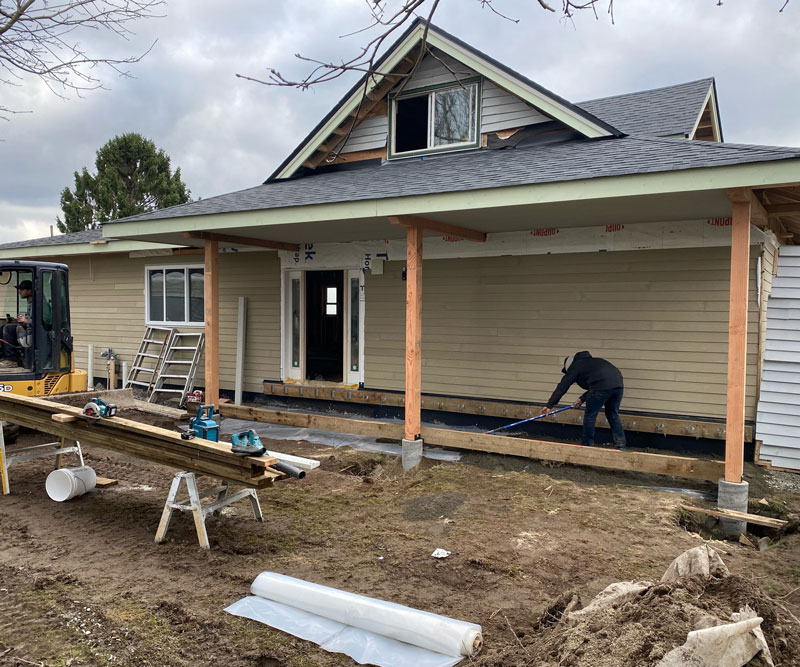
Siding & front face of house
Tsawwassen
The south facing cedar on the south deck this building was replaced with new Hardie fibre cement planks then painted. On the front the posts were beefed up and stack stone was used to update the bottom of the front of the house.
